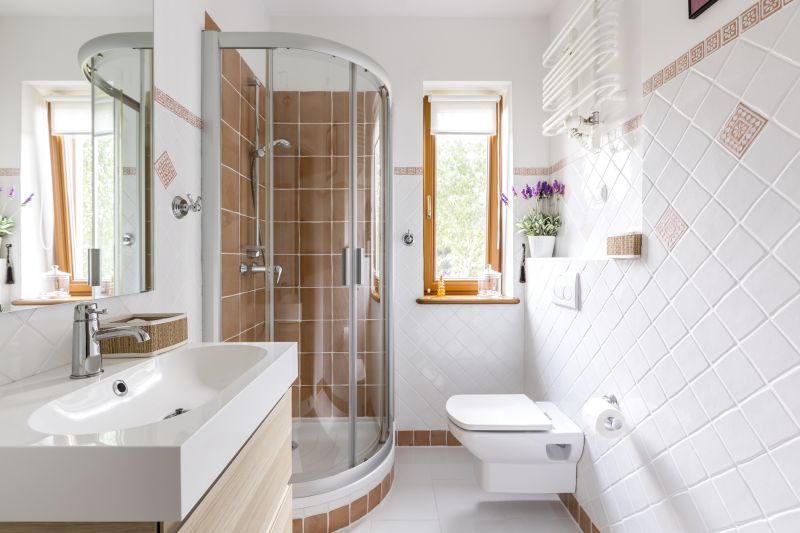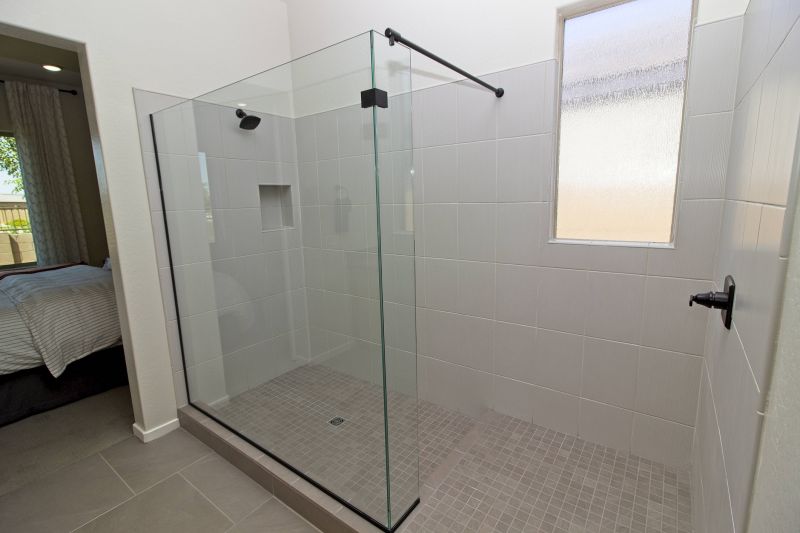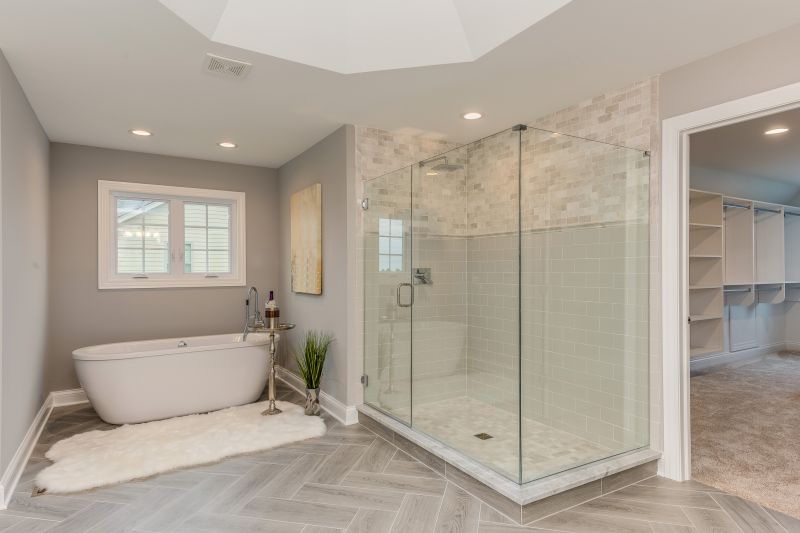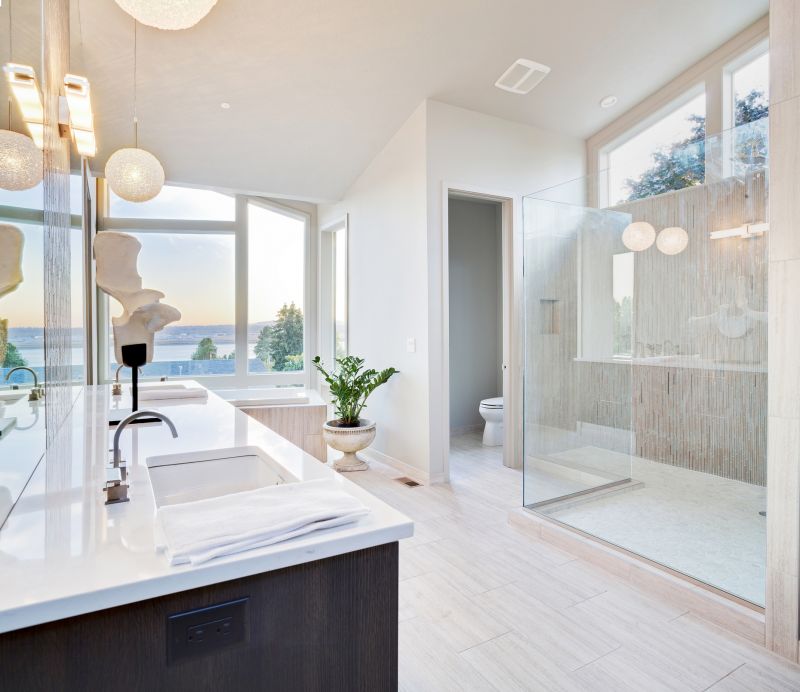Maximize Small Bathroom Space with Smart Shower Layouts
Corner showers utilize space efficiently by fitting into a corner, freeing up room for other fixtures. They often feature sliding or hinged doors to minimize space usage and can be customized with various tiling and glass options.
Walk-in showers offer a sleek and open appearance, making small bathrooms feel more spacious. They typically have a single glass panel without a door, reducing visual clutter and enhancing accessibility.

A compact corner shower with glass doors, ideal for maximizing corner space in small bathrooms.

A modern walk-in shower with frameless glass, creating an open and airy feel.

A space-saving combination that provides both a shower and a bathtub in a small footprint.

A simple glass panel design that makes the bathroom appear larger and less cluttered.
| Layout Type | Advantages |
|---|---|
| Corner Shower | Maximizes corner space, customizable with various doors and tiling options. |
| Walk-In Shower | Creates an open feel, accessible, and easy to clean. |
| Shower-Bathtub Combo | Saves space by combining functions, suitable for small bathrooms. |
| Glass Panel Shower | Enhances visual openness, minimal framing for a modern look. |
| Neo-Angle Shower | Uses corner space efficiently, offers a stylish geometric design. |
| Pivot Door Shower | Provides a traditional look with swinging doors, suitable for limited space. |
| Wet Room Style | Fully waterproofed area without a shower tray, maximizing space. |
In Sedona, AZ, small bathroom shower layouts are tailored to complement the unique architectural styles and natural surroundings. Thoughtful design can enhance the space's aesthetics while providing practical solutions for daily use. Exploring various layout options and design elements ensures a harmonious balance between form and function, making small bathrooms more comfortable and visually appealing.


